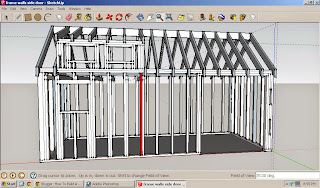The Roeswoods build a 224 sq ft home on wheels. Simple. Vibrant. Living big with a tiny budget and a tiny footprint.
Thursday, April 3, 2014
The Height Problem
If you intend to be able to move your house on the road, it cannot exceed 13 feet 6 inches tall. We intend to put a sleeping loft in our house, and since the house is built on a trailer that means the potential head space on both levels is very limited and every inch is precious. Since we don't have our trailer yet, I'm not exactly sure how high the floor is going to be. For preliminary planning purposes I've been allowing 2 ft for it. This first problem I had was that I'd really like to put a sliding glass door on the long wall:
These doors basically come in standard dimensions and particularly since I'm planning on picking one up for free on craigslist I can count on it being 80 inches tall. If I build the sleeping loft the way you normally do, with the joists sitting on top of the top plate of the walls (like this is you don't know what that means)
that means we'll only have about 3 feet between the floor of the loft and the highest point of the roof. Also, our bed is 1 foot tall. It was starting to look more like a crawl space than a sleeping loft and I really didn't want to feel like I was sleeping in a coffin. So my solution to this is to frame the loft into the wall rather than on top of it. It looks like this.
This allows me to lower the loft without losing any height on the walls. The other thing I decided to do was to add a dormer in the loft.
This will give us a little extra head space in the loft. A little more feeling of openness. Anyway, this is what I've come up with so far. I'm making this up as I go along, so I'll let you know if it works out! This blog gives good advise about how to customize your trailer to maximize head space: http://tinyhousebuild.com/gain-head-space-tiny-house-design/
Subscribe to:
Post Comments (Atom)





Could you dormer both sides or would that interfere with panels?
ReplyDelete